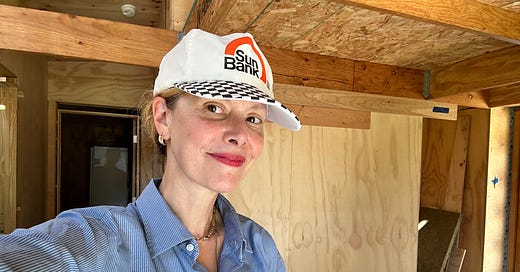A Tiny House Photo Album
The 650-square-foot straw panel cottage we started building in 2022 is just a few months from move in. Check out how far we've come.
Hi, everyone! First things first: “Future Cottage,” the series I created to track my family’s progress building a 650-square-foot modern house crafted from straw panels (on a budget!) is one of the perks of being a Paid subscriber to A Tiny Apt.
That said, I’m making it available to everyone today—free—along with a tiny discount/special price on an annu…
Keep reading with a 7-day free trial
Subscribe to A Tiny Apt. to keep reading this post and get 7 days of free access to the full post archives.




